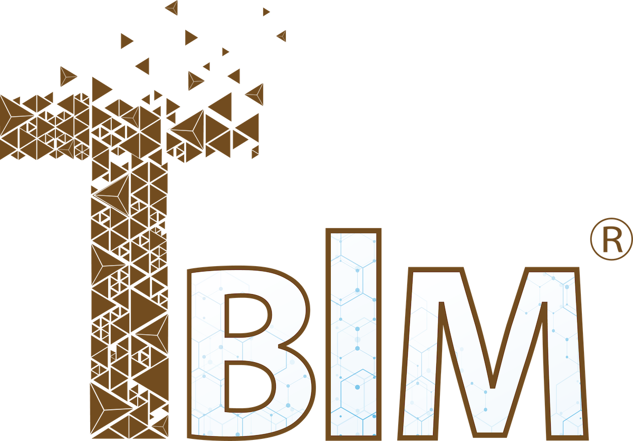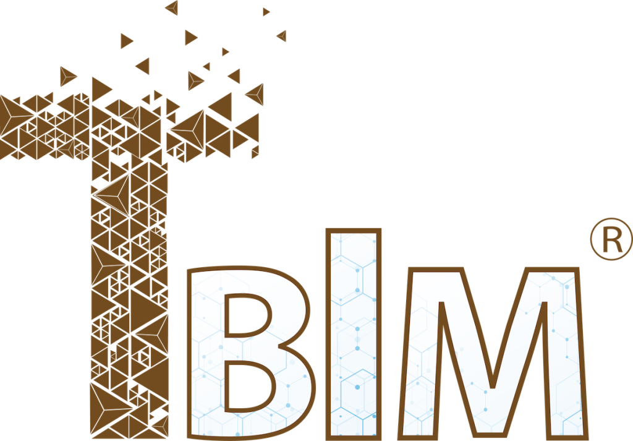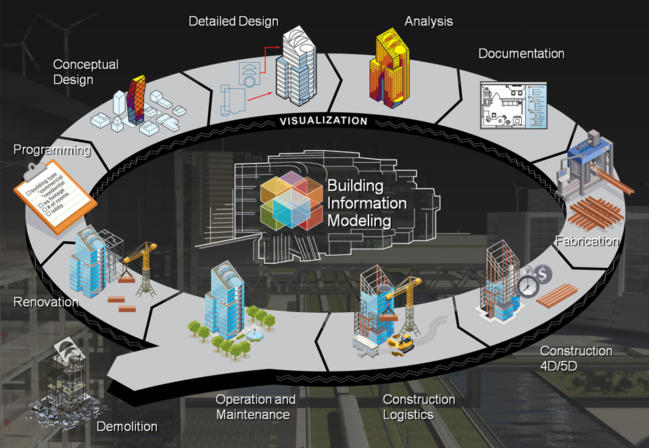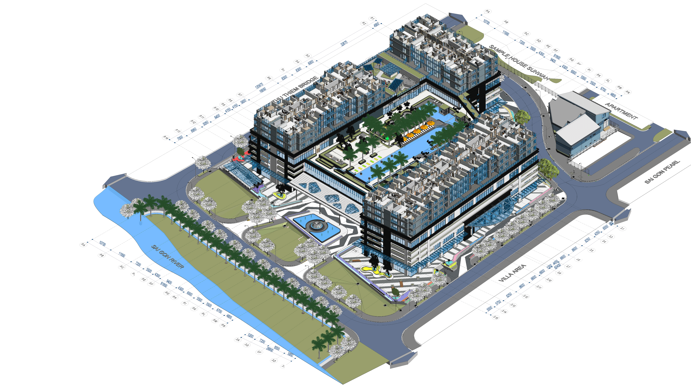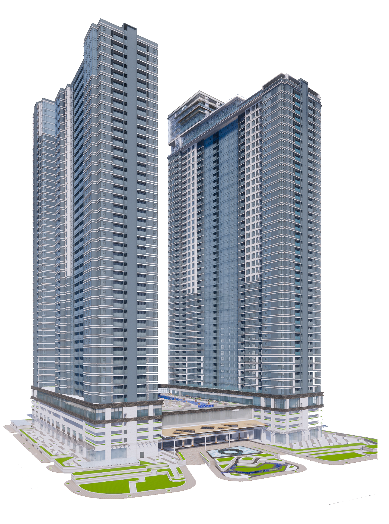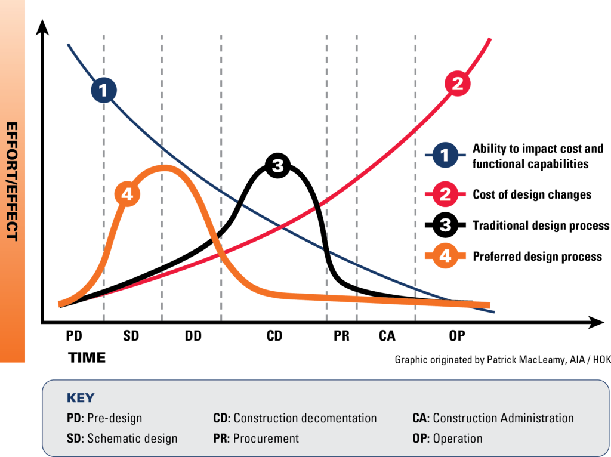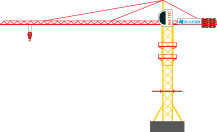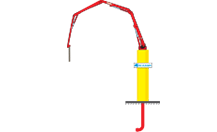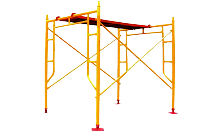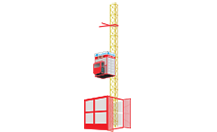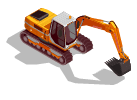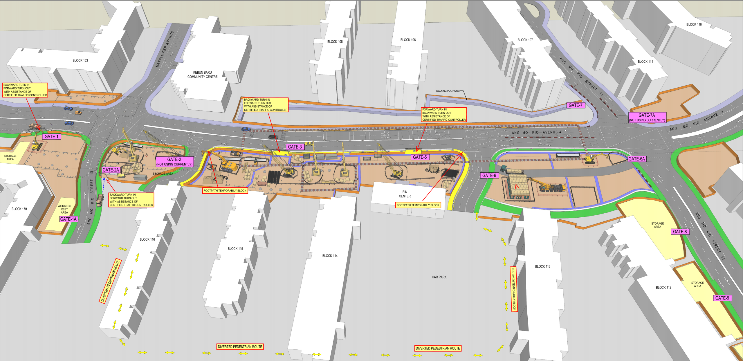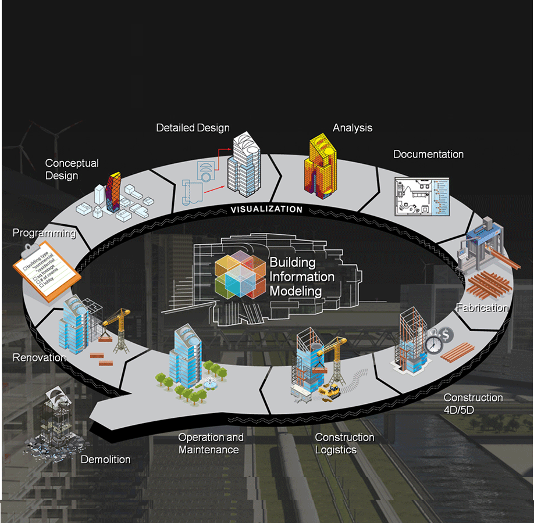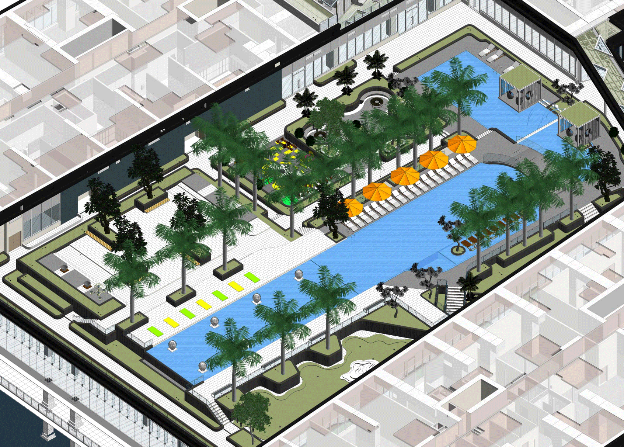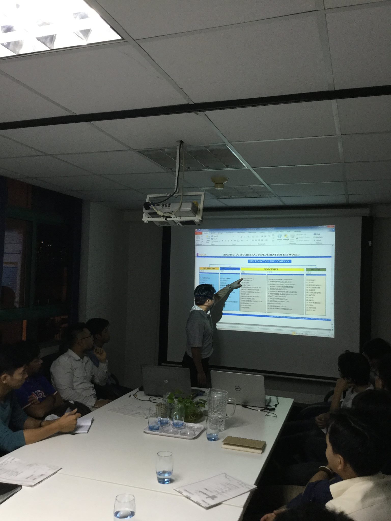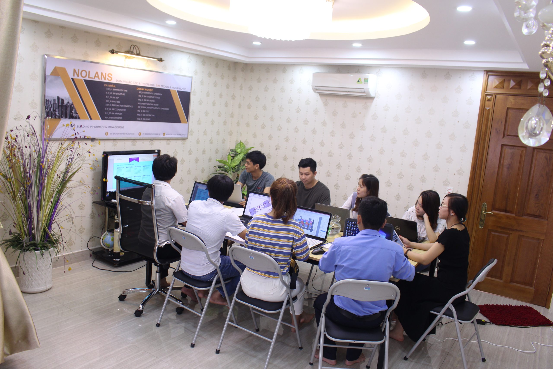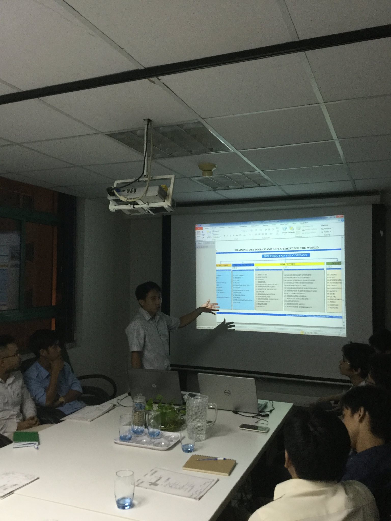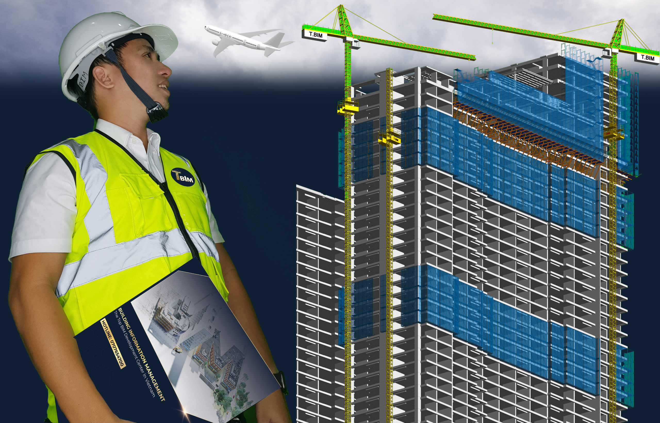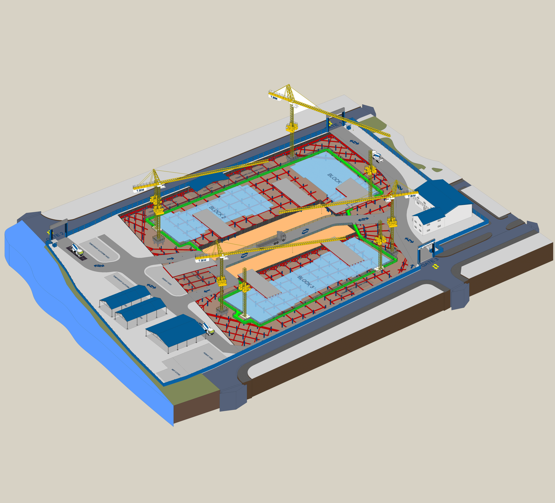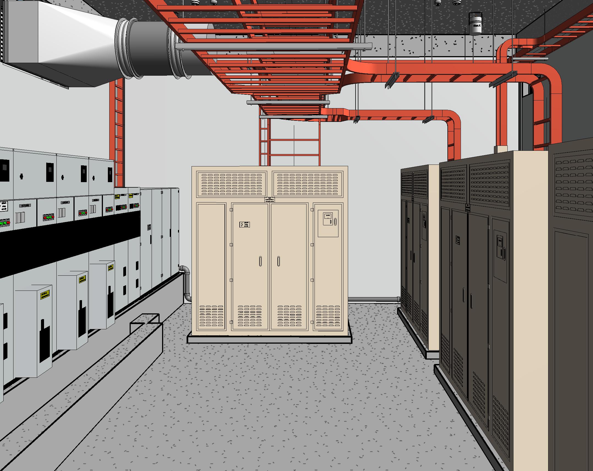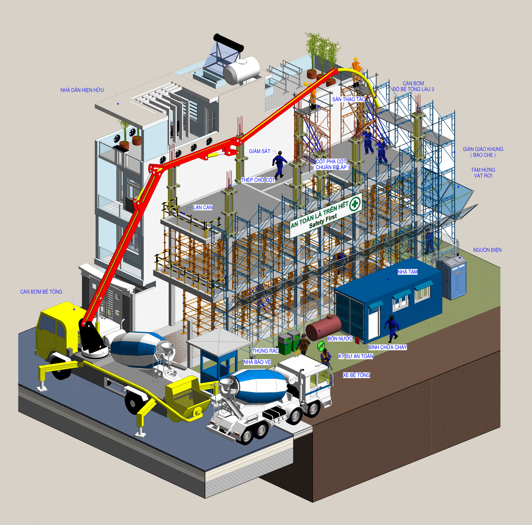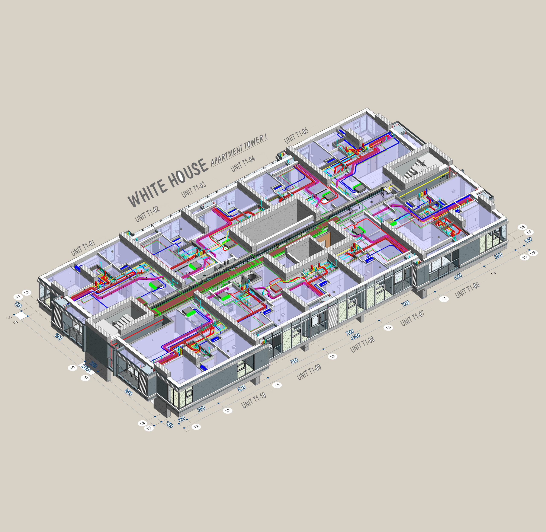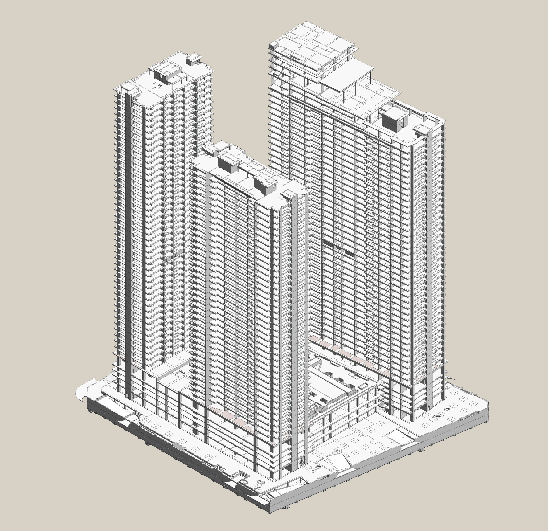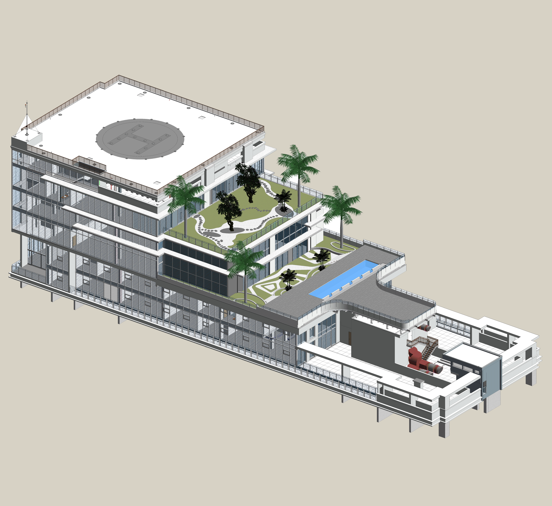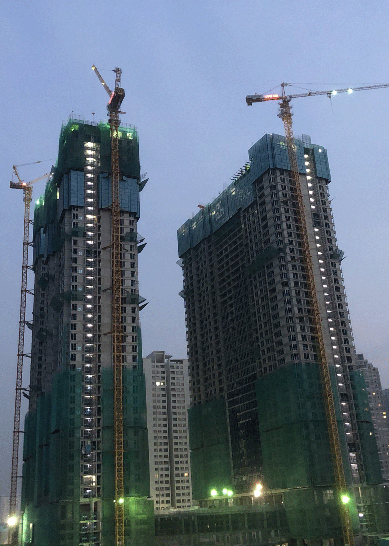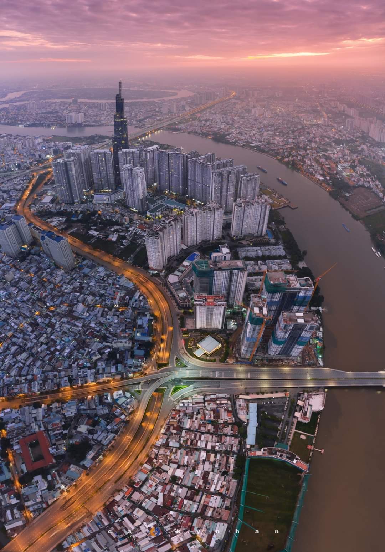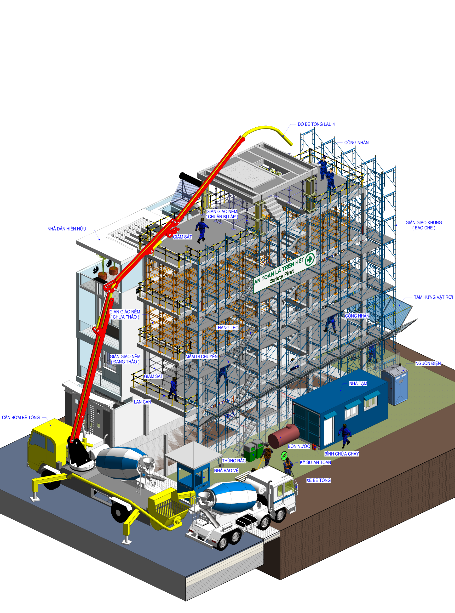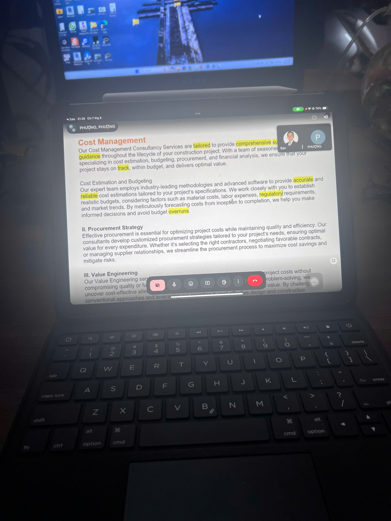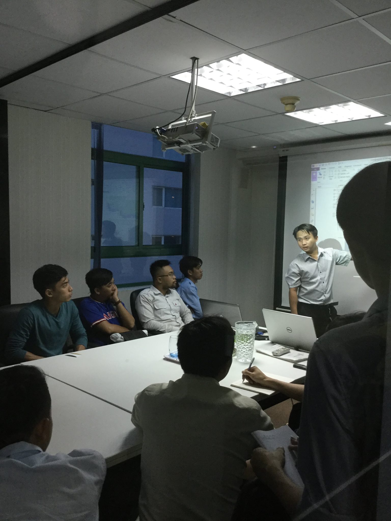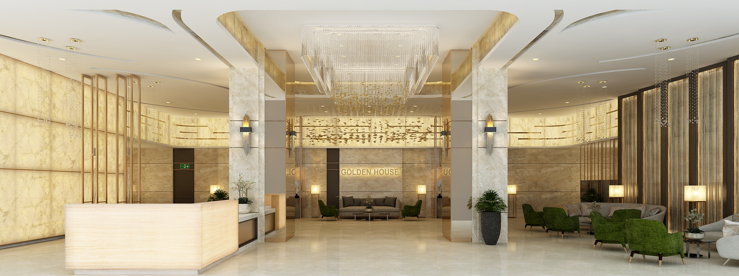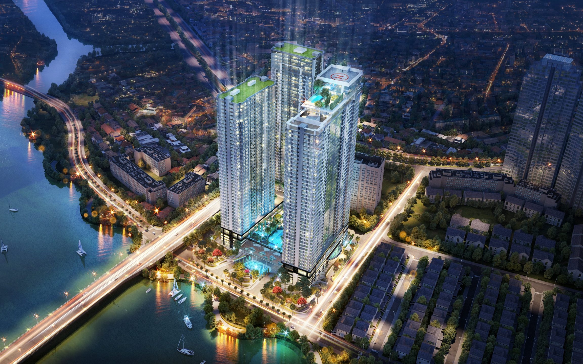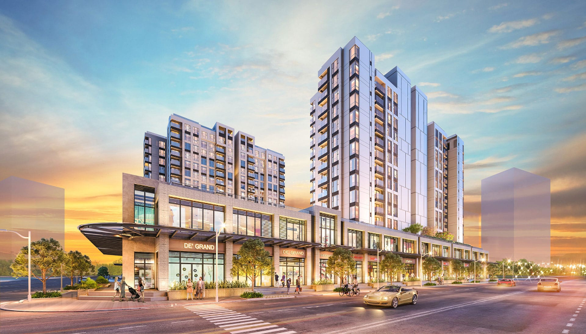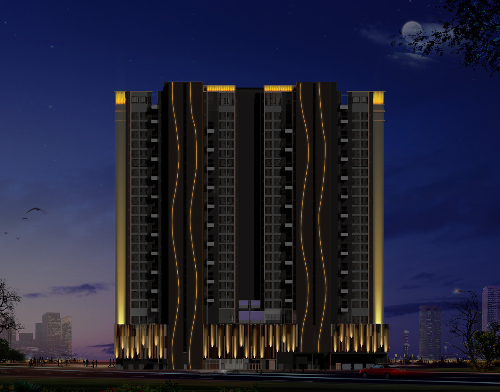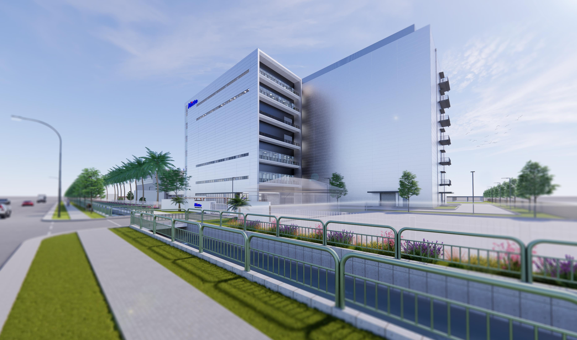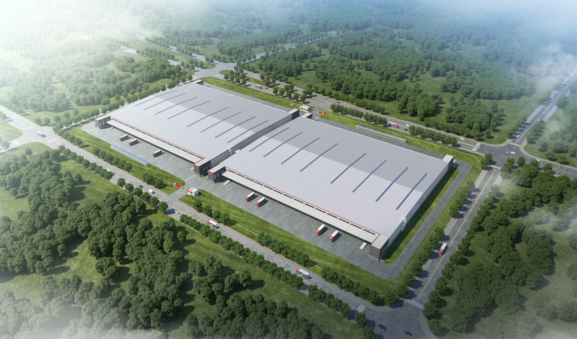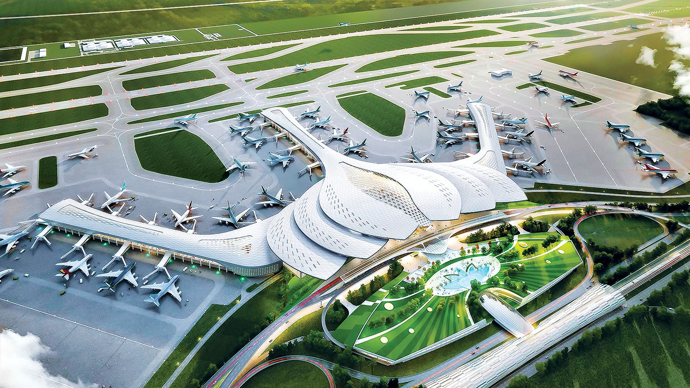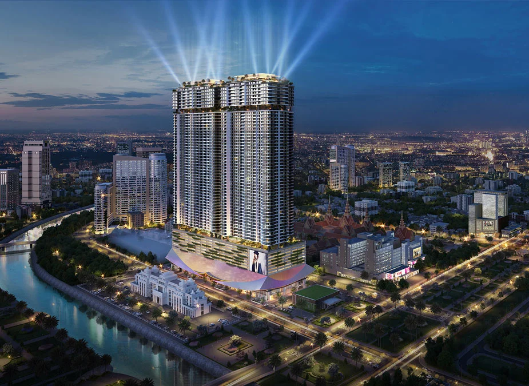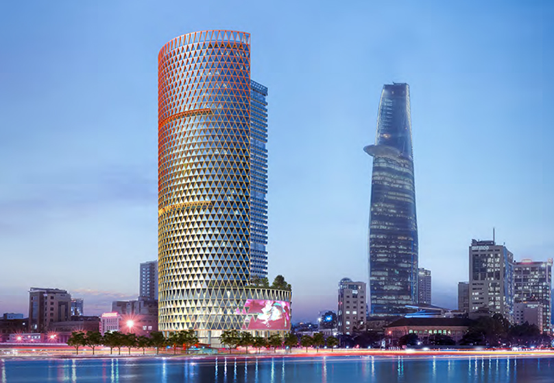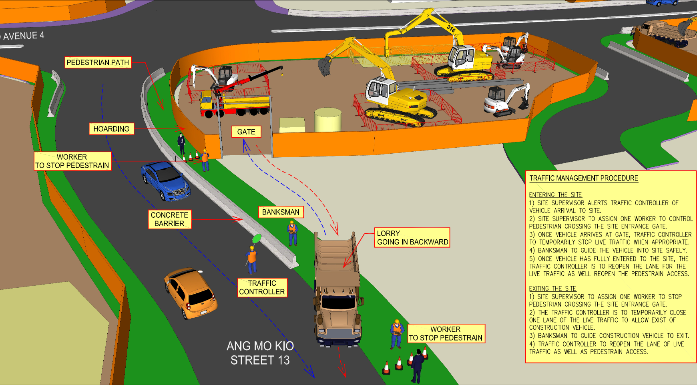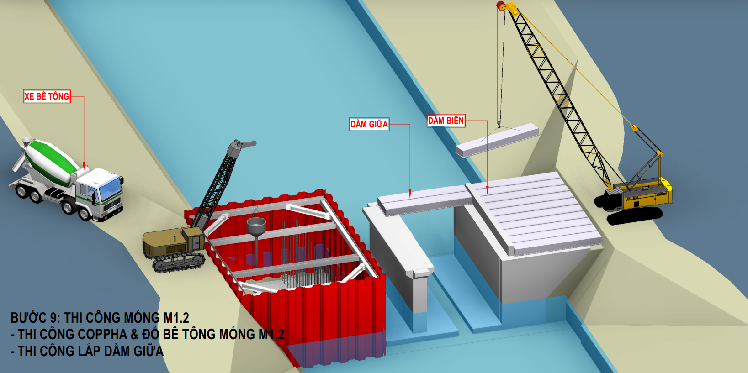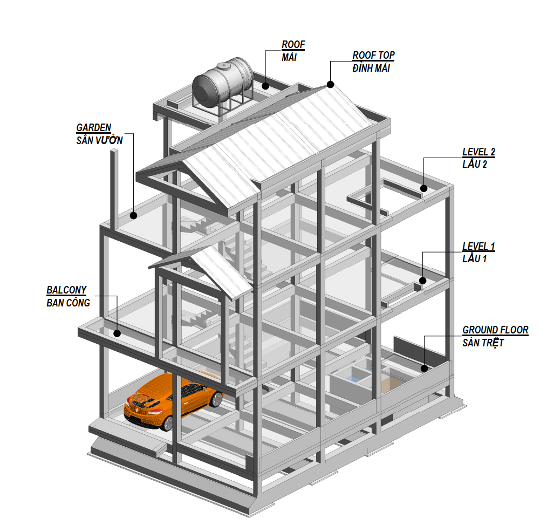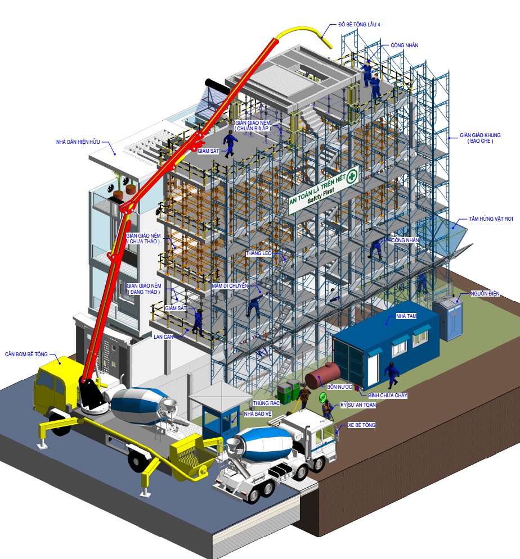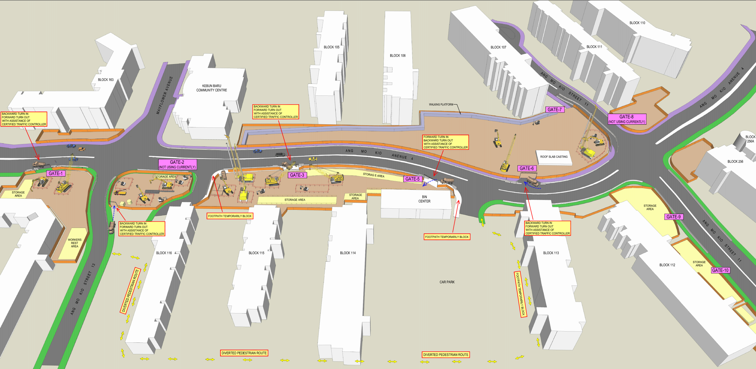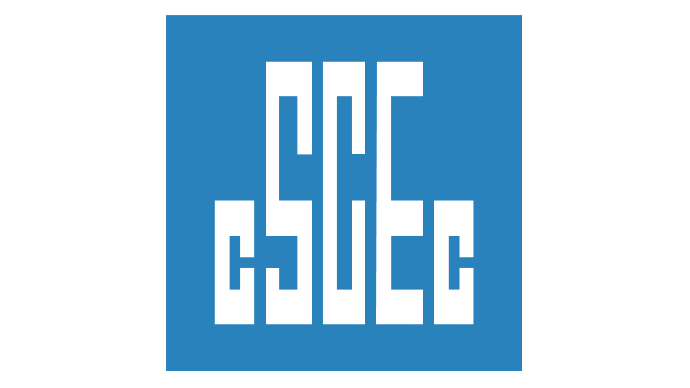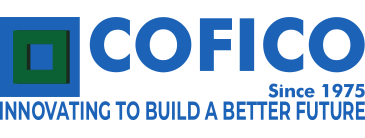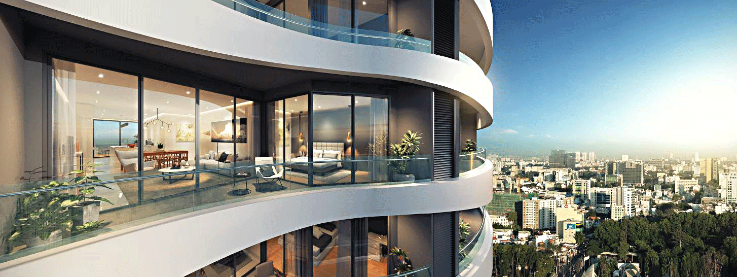I. Project Progress and Cost Audits
Our independent assessment evaluates various aspects of the project’s progress and financial position, including:
– Verification of project status based on the value of work completed
– Analysis of the financial position of the construction project, comparing the value of work executed to the loan draw-downs received
– Auditing of the cost required to complete the project
– Viability appraisal of the anticipated total construction cost and proposed bank loan commitment, along with the payback period.
II. Loan Monitoring
We provide draw-down certifications to banks to ensure that project loans are effectively channeled and utilized appropriately. Our certifications include:
– Total project cost and anticipated total project cost
– Value of work completed to date and its balance
– Total disbursement from draw-downs made to date
– Verification of the sufficiency of the loan facility balance to fund remaining work
– Recommendation for the amount of draw-down to be disbursed.
III. Cost Management
Guidance throughout the lifecycle of your construction project about cost estimation, budgeting, procurement, and financial analysis, we ensure that your project stays on track, within budget, and delivers optimal value.
– Cost Estimation and Budgeting: we considering factors such as material costs, labor expenses, regulatory requirements, and market trends.
– Procurement Strategy: Effective procurement is essential for optimizing project costs while maintaining quality and efficiency.
– Value Engineering: Through rigorous analysis and creative problem-solving, we uncover cost-effective alternatives and innovative solutions to enhance project value.
– Financial Analysis and Reporting: From cost variance analysis to cash flow forecasting, we equip you with the information you need to proactively manage costs, mitigate risks, and drive project success.
– Risk Management: By anticipating and addressing potential challenges early in the project lifecycle, we minimize the likelihood of costly delays and unforeseen expenses, ensuring that your project stays on track and within budget.
– Project Controls: By providing real-time visibility into project costs and performance metrics, we empower you to make informed decisions, proactively address issues, and drive project success.

